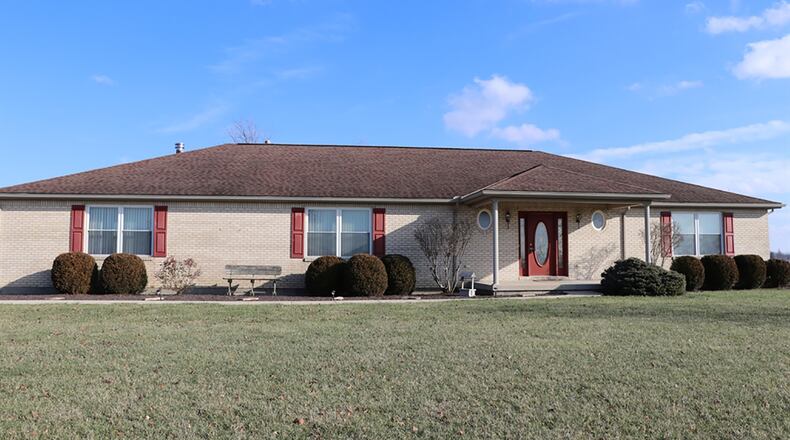This custom-built ranch has an open floor plan and bedrooms with bathroom access. It sits on a 2.3-acre lawn surrounded by acres of crop fields.
Built in 2004 and listed for $339,000 by Sibcy Cline Realtors, the brick ranch at 8998 Blank Road has about 2,350 square feet of living space. The house sits on a corner lot with a three-car, side-entry garage, a manicured lawn with garden beds, and a covered, rear corner porch. An additional 34.84 acres that surround the 2.3-acre property is also available.
An awning covers the west-facing front door, which has a lead-glass window and sidelights. Entry is made into a parlor-like foyer with a ceramic-tile floor, crystal chandelier and a coat closet. Formal areas, casual areas and the bedroom wing are all accessible from the parlor.
The living room is off the parlor to the right and has four large windows that face west, south and east. An electric fireplace with wood-cap mantel and surround is centered between two south-facing windows. Plush carpeting fills the living room and continues into the formal dining room.
Double ceiling paddle fans with light fixtures hang about the living room while a crystal chandelier hangs above the dining room. Patio doors with built-in blinds open from the dining room to the covered rear porch that has views of the back yard lawn and surrounding crop fields.
The dining room is offset from the centrally located kitchen by a peninsula counter that has a lower counter for additional dining space. A second peninsula counter is designed as a breakfast nook with table seating for up to three. Glass-panel hanging cabinetry is above the breakfast nook and surrounds the refrigerator. Additional appliances include a range, microwave and dishwasher.
A double stainless-steel sink is built into the lower counter that divides the kitchen from the dining room. Honey oak cabinetry fills two walls and includes an appliance garage. There is under-cabinetry lighting. Wood-laminate flooring fills the kitchen.
A short hallway off the kitchen has a planning desk nook complete with hanging cabinets and file slots. There are two, double-door pantry closets.
Three bedrooms, three bathrooms and a laundry room are located off the hallway that is part of the bedroom wing. One bedroom has a large double-door closet and a private entrance to the hall guest bath, which has a tub/shower and single-sink vanity.
The main bedroom suite has a walk-in closet and a private bath. The third bath is part of the laundry room which is accessible to the garage.
The main bedroom has a hallway entrance to the bathroom, which has a walk-in closet across from the vanity and sink. The bath has a walk-in shower and a ceramic-tile floor. Across the hallway from the main bedroom is a third bedroom with a walk-in closet.
The laundry room complete with a washer and dryer, has a wash tub, closet, access to a half-bath with toilet and step-in shower, and access to the three-car garage.
The garage has a two-car bay and a single-car bay with storage in between. There is a side service door that opens to the back yard and a closet with the hot water tank and water softener.
The propane furnace and air conditioning are located in the garage, and there is access to the crawl space. A wooden ramp leads to the laundry room door as do a couple of steps.
CLAY TWP. Price: $339,000
Directions: U.S. 40 to north on Arlington Road to right on Blank Road, corner lot
Highlights: About 2,350 sq. ft., 3 bedrooms, 3 full baths, electric fireplace, eat-in kitchen, equipped kitchen, 3-car garage, crawl space, well and septic, propane furnace, covered rear patio, 2.3 acres, additional 34.84 acres available, Northmont City Schools
For More Information
Jon Carr
Sibcy Cline Realtors
(937) 545-4416
About the Author


